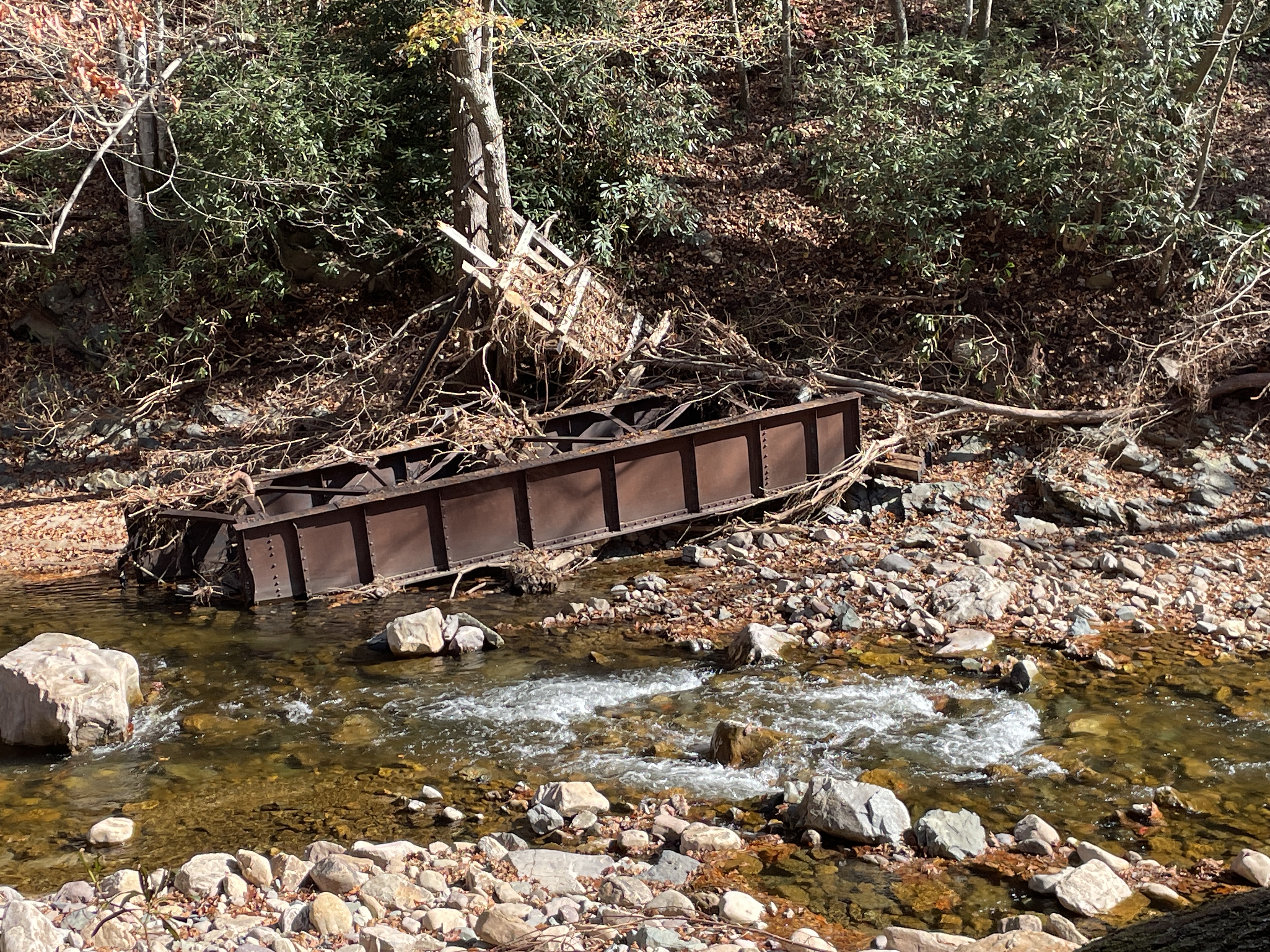


|
Follow these steps: 1. Go to this website:
SAM.gov Workspace Contract 2. Scroll down until you see this: NEW Attachment 02 SECTION C SOW Version 06302025.pdf 3. Open this file. 4. Go to page 33. (There are 43 pages.) You will see this: 102. Virginia Creeper Trail / Site Specific Description of Work 5. You can now explore the details of the work to be done on each bridge or trestle. Here are samples using Trestles 18 and 19, visible from Rt. 58. 18 is the iconic steel bridge used on a lot of publicity for the trail. 102.18 Structure No. 18 (MP 2.35) A. Replacement design will be a single span structure, no bents allowed in the active channel 102.19 Structure 19 (MP 2.53) A. Evaluate remaining sub-structures, no new additional bents allowed in the active channel. Up to two of the existing intermediate bents can be reused if remediation efforts are approved by the USFS. Unused foundations must be completely removed.B. Substructure: Conduct a geotechnical investigation, scour analysis and structural evaluation of existing abutments/bents. Determine if substructure is structurally suitable for continued use. If deemed suitable by the team and the USFS, design and install scour countermeasures, additional modifications to existing abutments (as required to comply with the project), clean, repair and apply masonry coating. C. If existing abutments/intermediate bents are determined to be unsuitable, remove existing abutments/intermediate bent and design appropriate deep or shallow foundations founded on competent bedrock with appropriate scour countermeasures. D. Superstructure: Remove and legally dispose of destroyed steel girders. Design and supply a steel truss or girder or prestressed concrete girder or wood superstructure. It is desirable to raise, as much as practicable, the low chord elevation to maximize freeboard while still meeting trail grade requirements. The new low chord cannot be lower than the previous structure low chord E. Minimum vehicular live loading shall be AASHTO H-20. F. Deck: Remove and legally dispose of the remains of the wooden deck and railings. Design, supply and install a new deck and railings designed for the same minimum live loading as the superstructure. See deck and railing design parameters in the Structure design parameters. These are just two examples. There is a wealth of information in this document. Discussion of debris removal starts at page 8 and outlines the amount of work to be done getting the trail ready for rebuilding. |